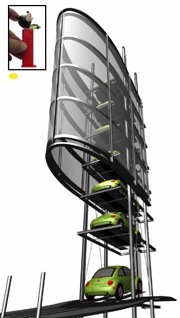I read the San Francisco Chronicle, via SFGate.com, a lot. I like reading John King’s architecture column, and I like reading the articles about building design, but somehow hadn’t quite put together in my head that those design articles are a column called “Design Spotting” written by Zahid Sardar, the Chronicle’s Design Editor. I noticed “Design Spotting” in a prior post about a remodel project and went back and started reading some of the older articles this evening.
One of the prior articles by Zahid is about ground level separate structure additions to homes, as opposed to jacking up a home and adding a new first story underneath the exiting structure. He cites two examples by the same architectural firm, one in Berkeley and one in Mill Valley.
The Berkeley addition is a two story “tower” built in the backyard of an existing one story home, attached to that home. It’s a completely different architectural style in order to not look like they just tried to make the addition match the existing structure. Unfortunately I find the styles to be so different as to just look incongruous (consider that a nice way of putting it).
The Mill Valley addition, on the other hand, is a second structure alongside the original home. The addition is two stories, but built on a slope below the exiting home, so the roof line heights are similar. The architectural styles are similar and the whole thing ends up looking like two appropriately sized buildings that belong together. The architects designed an interesting “covered slatted-wood bridge” to connect the two structures, which adds an interesting design feature without being obnoxious.
Two’s the charm

